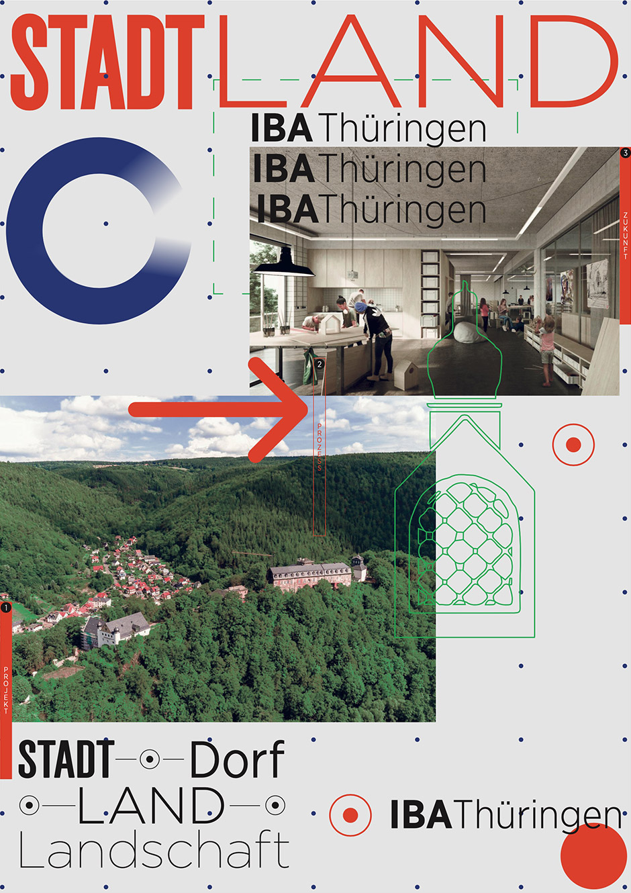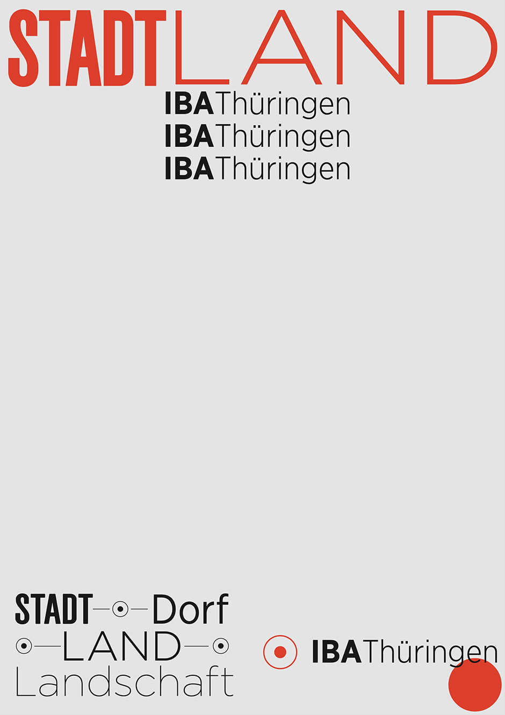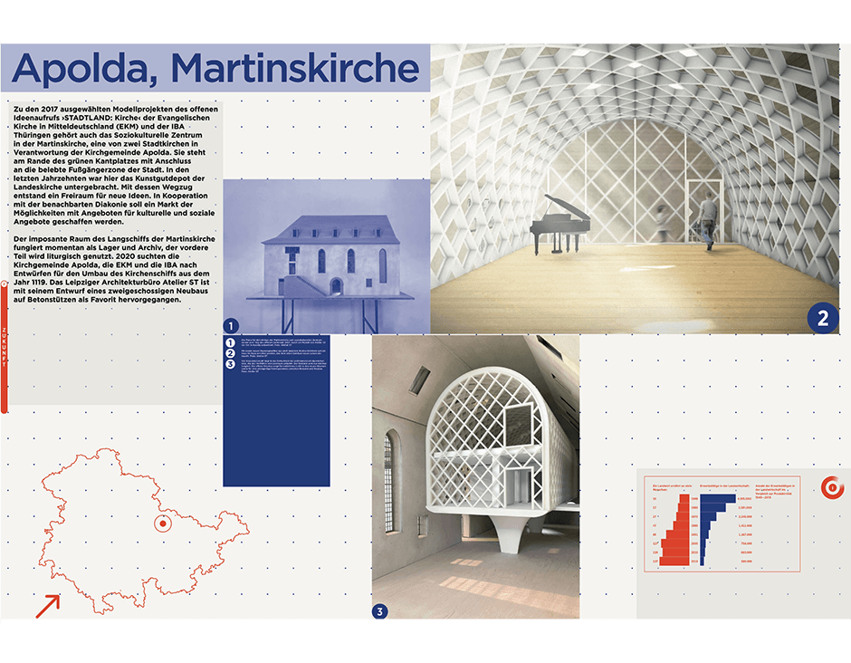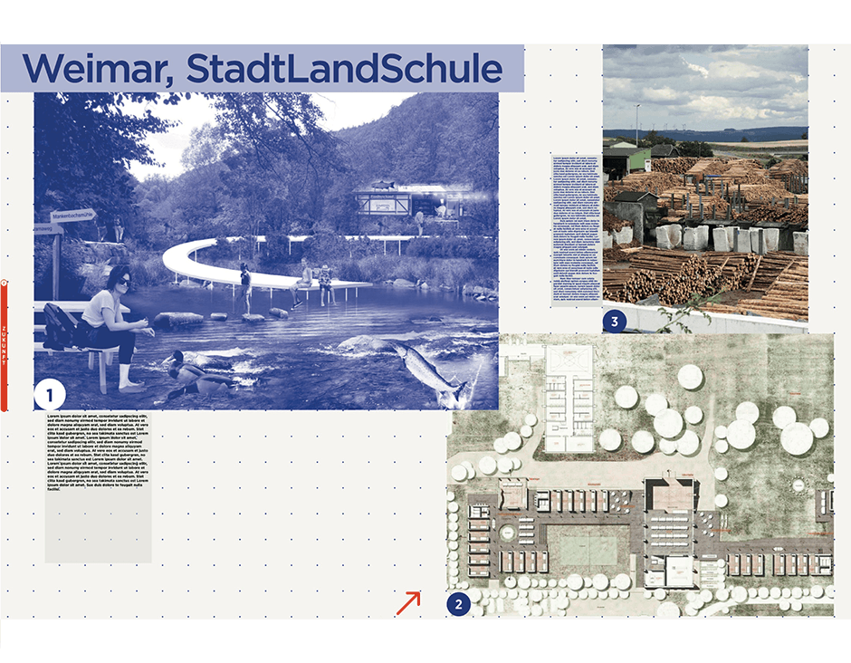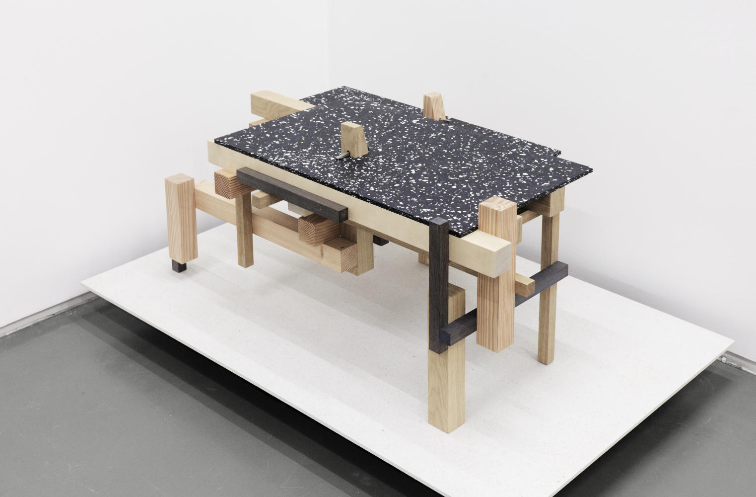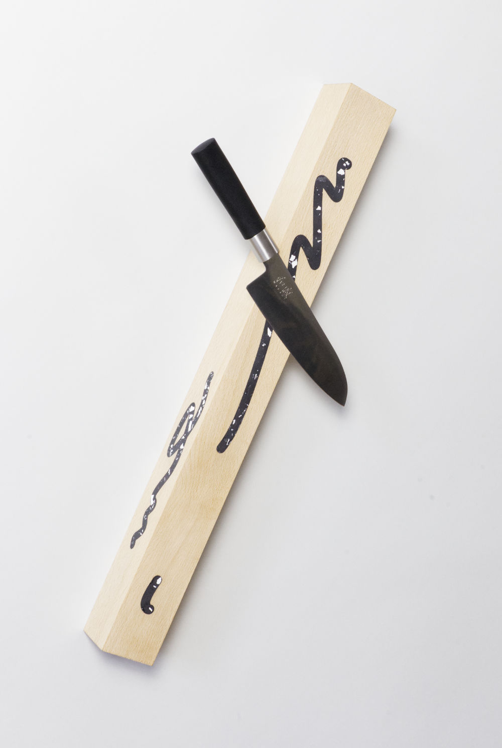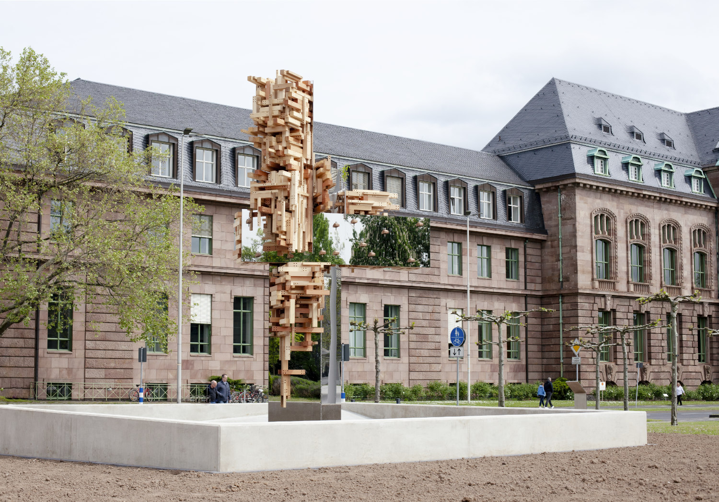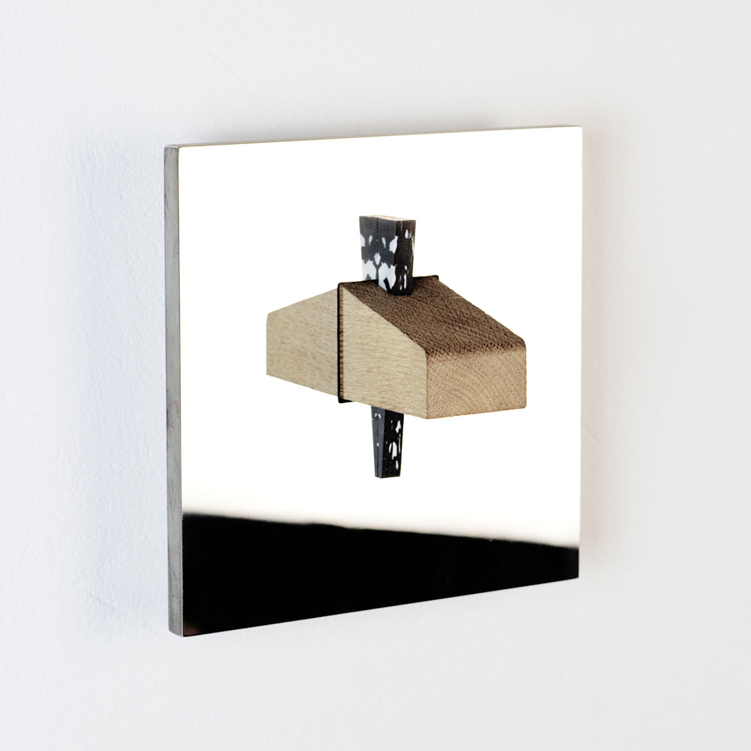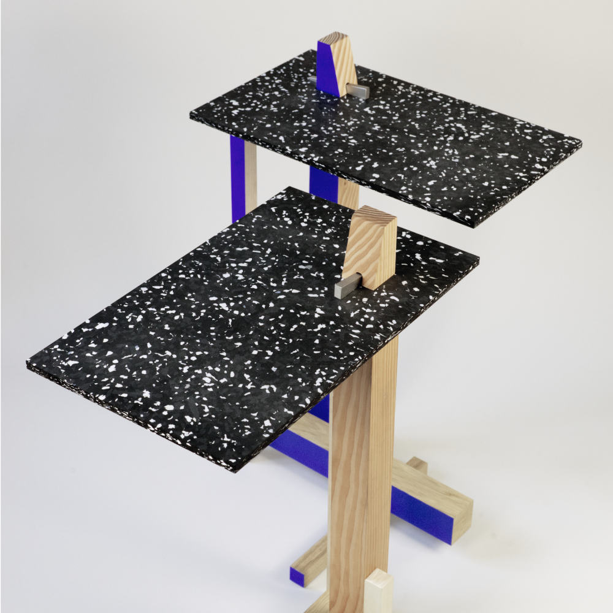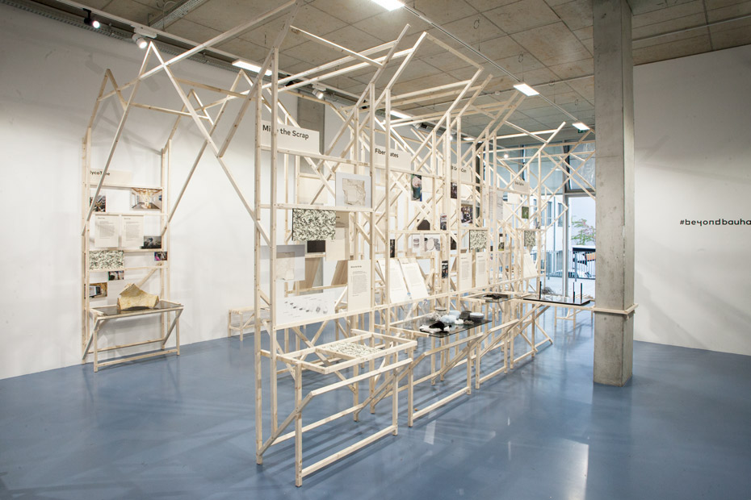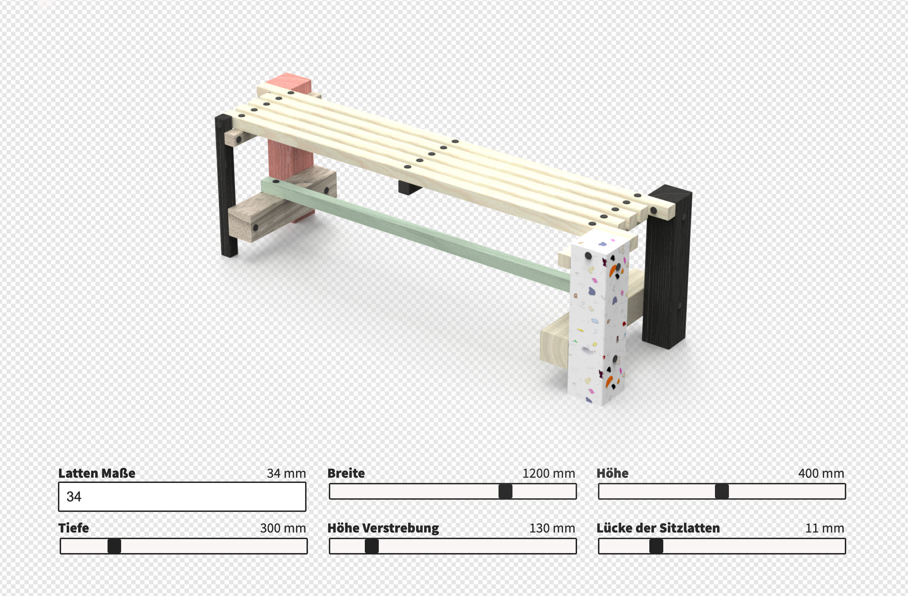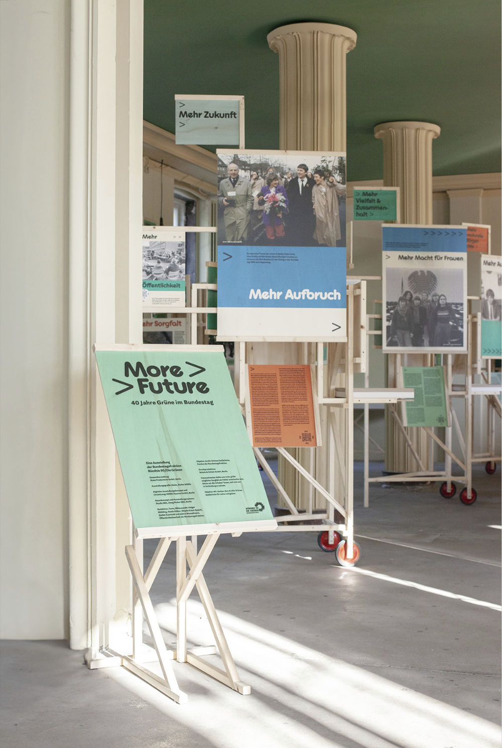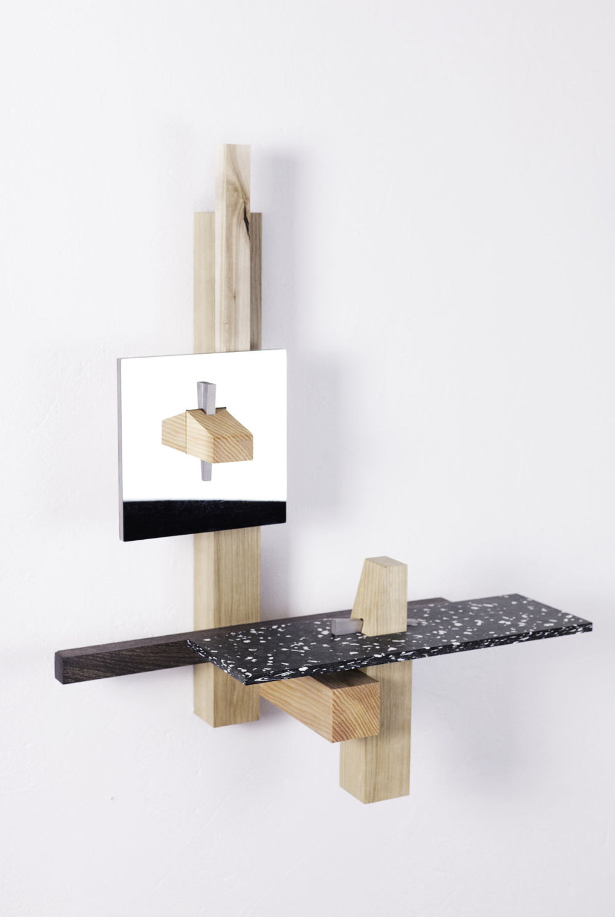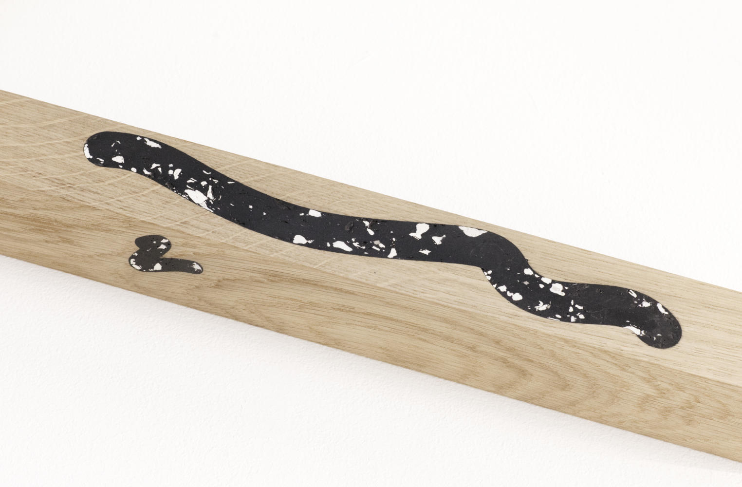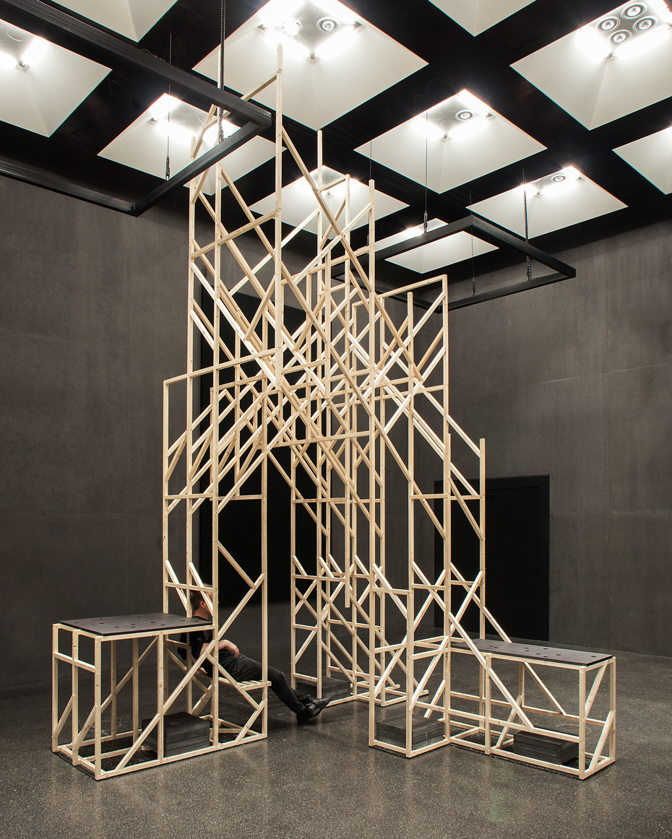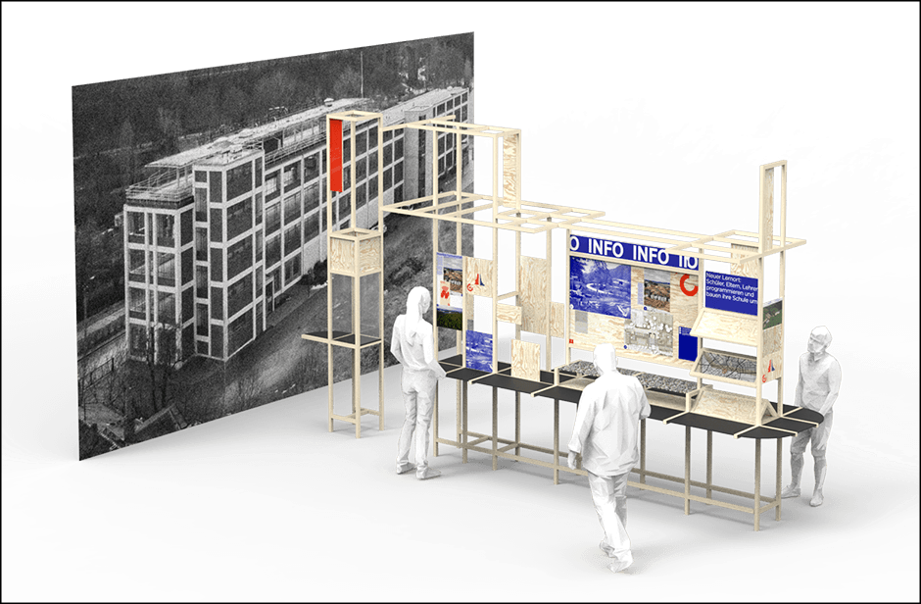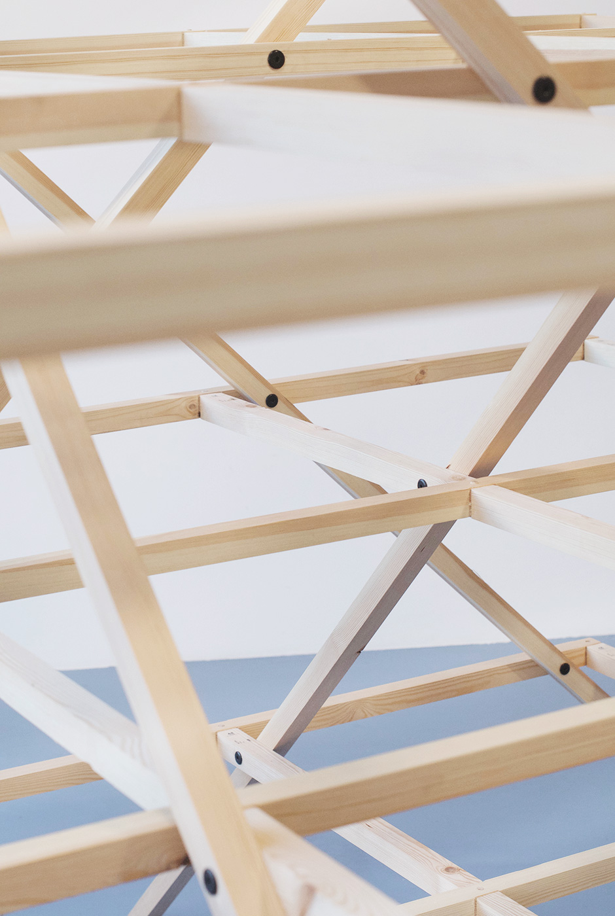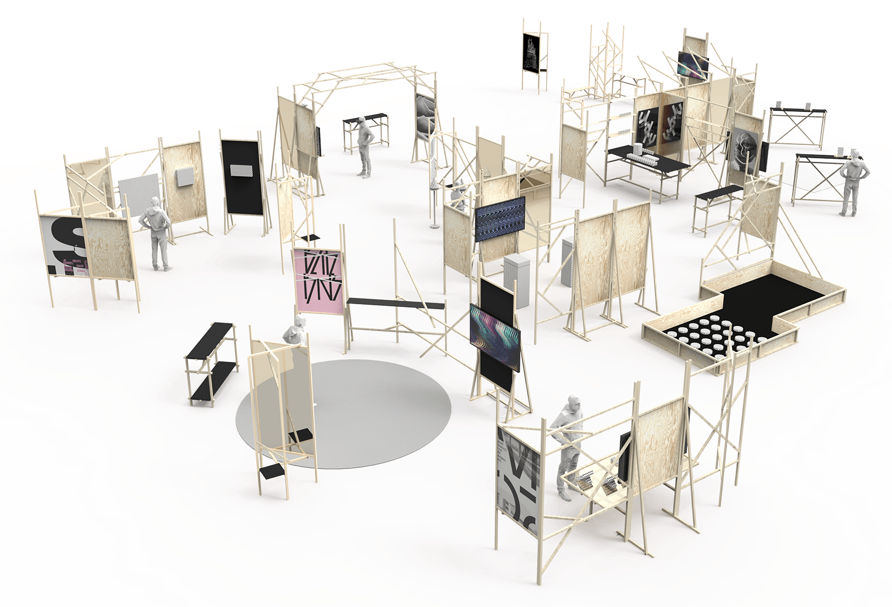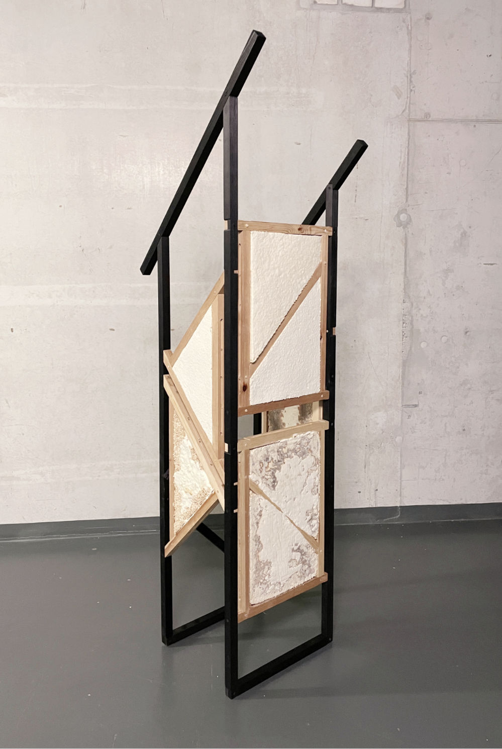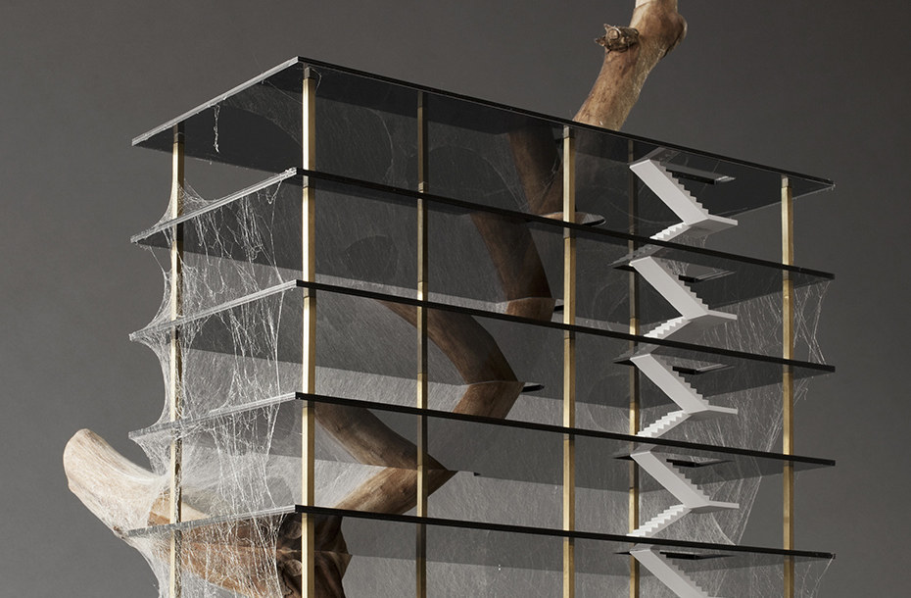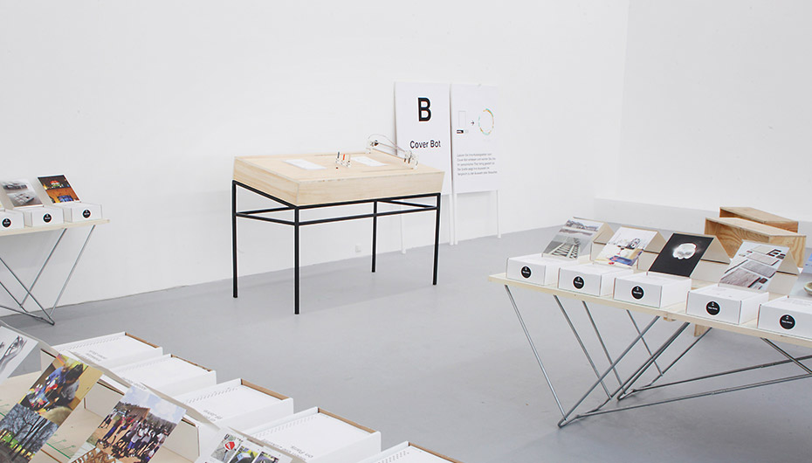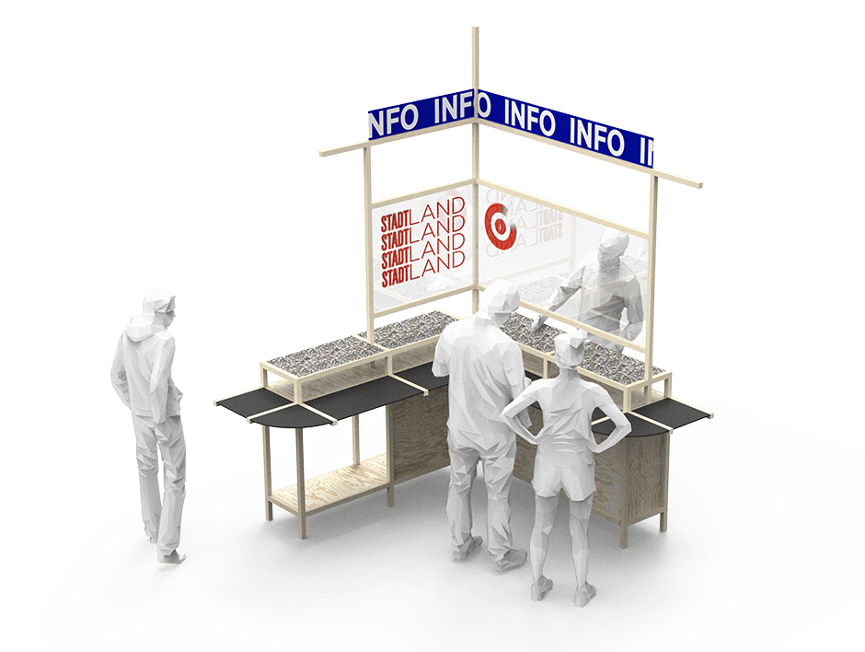
IBA Thüringen - competition for the final exhibition
studio milz & Studio Laurens Bauer were invited to participate in a closed design competition after winning the open invitation to tender next to four renowned exhibition design studios. IBA Thüringen (Internationale Bau Ausstellung) was planing to exhibit their manifold and innovative work of the last 10 years. Considering their visions of using wood constructions in every architectural manner in the future - studio milz and its JOYN MACHINE process seem to be an appealing framework for realizing a bespoke concept and the exhibition architecture.
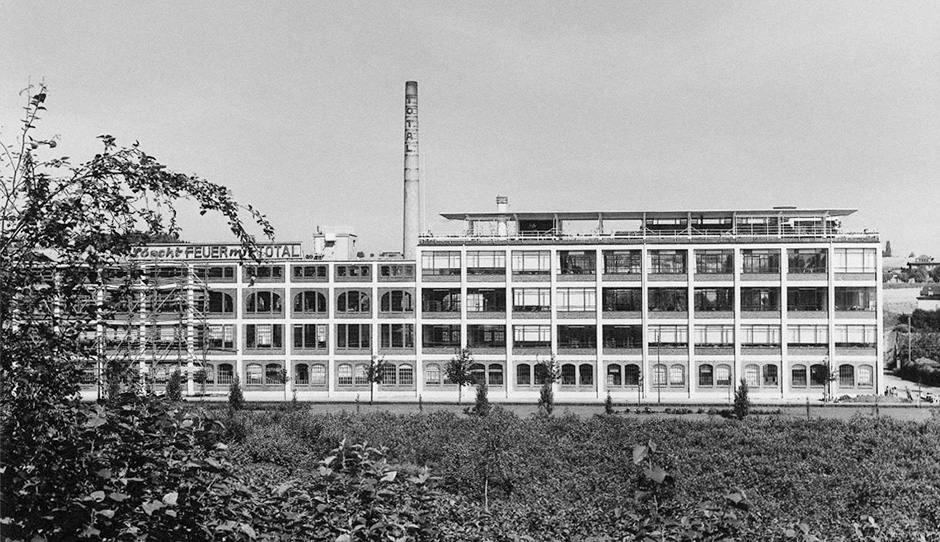
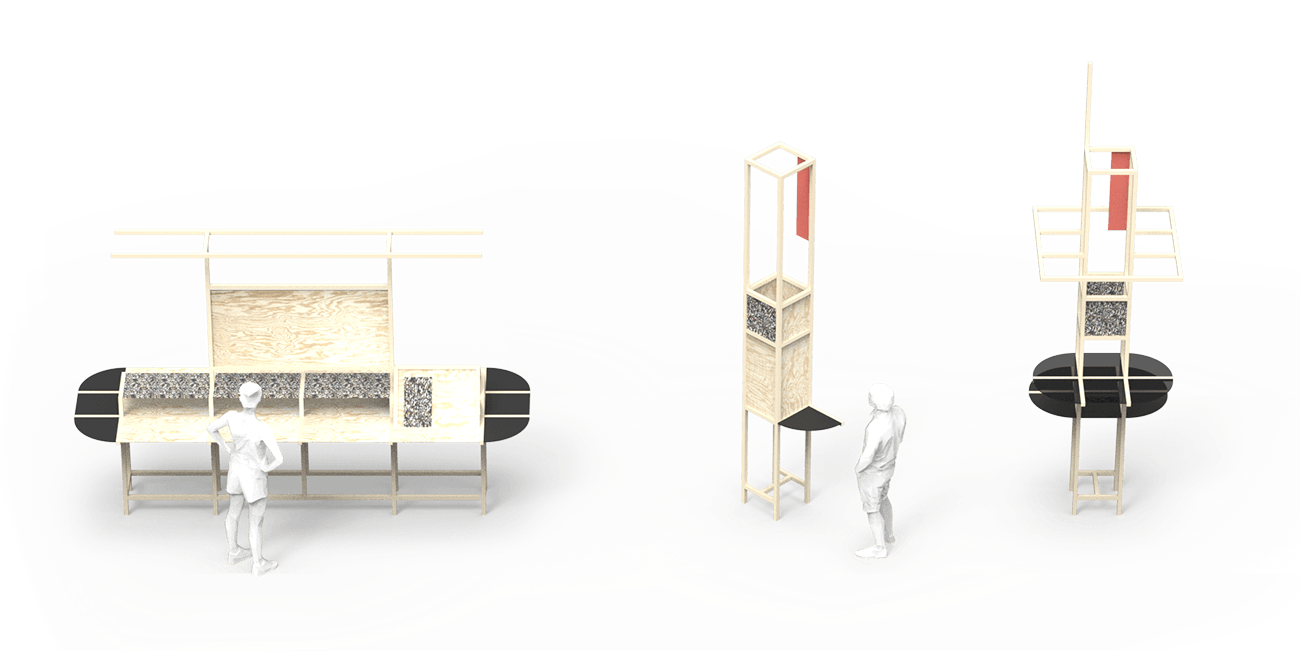

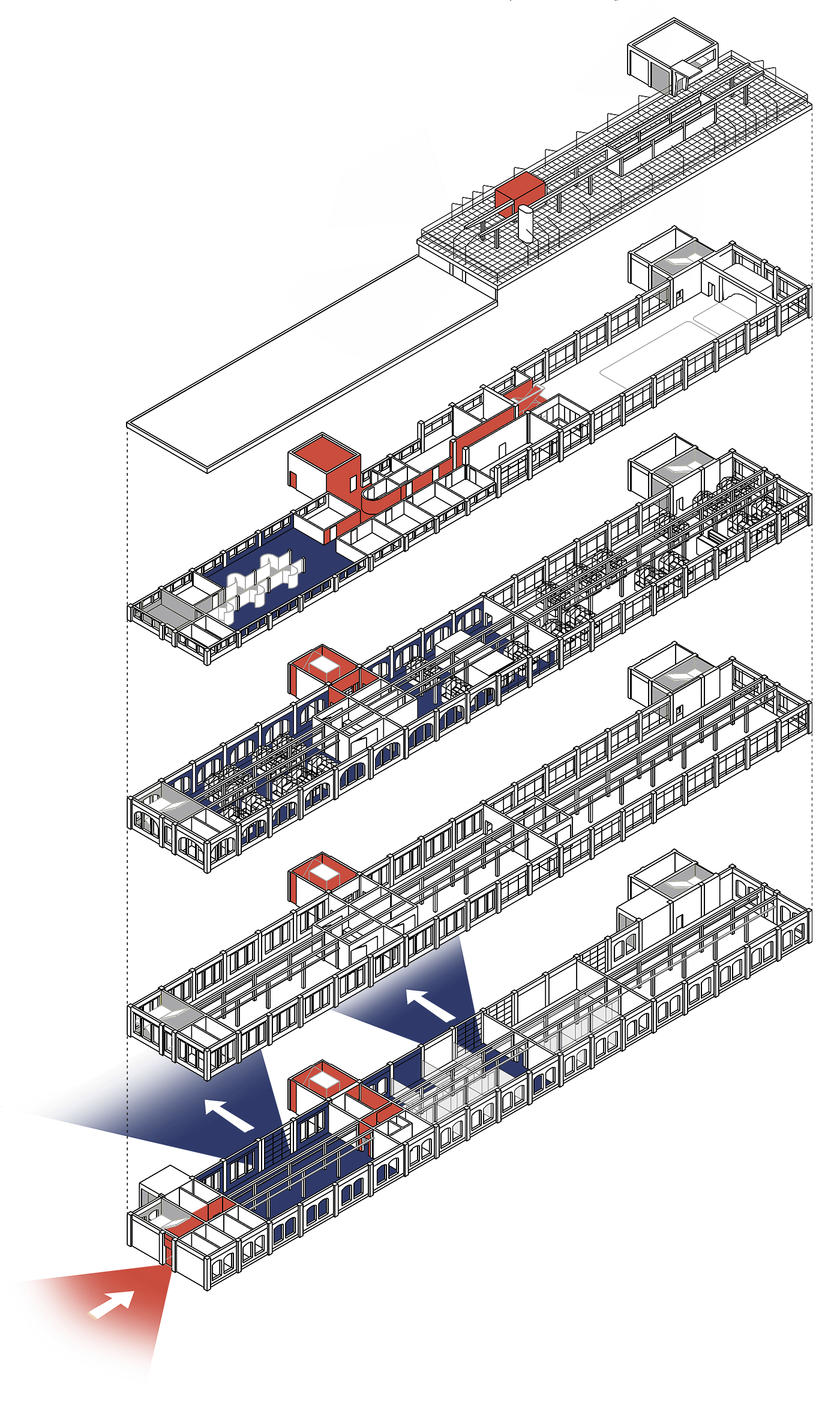
Spatial concept for the Eiermannbau building
The "StadtLand" as a form-giving feature: Verticals, horizontal lines, and square elements of urban architecture meet diagonal and gable elements, which remind of rural architecture. These iconic elements are fused into new hybrids of space-occupying architectural constructions. In this fashion bespoke sets of variable exhibition architecture are created using lightweight skeletal construction methods. The concept is meant to be realized with the JOYN MACHINE process.
The use of sustainable, regional materials is also a defining motif. Local spruce wood is planned for the construction and combined with regional slate panels. Colorful marbled material made of recycled plastic, glass panels of IBA inventory, and C4 printed plywood panels complete the repertoire.

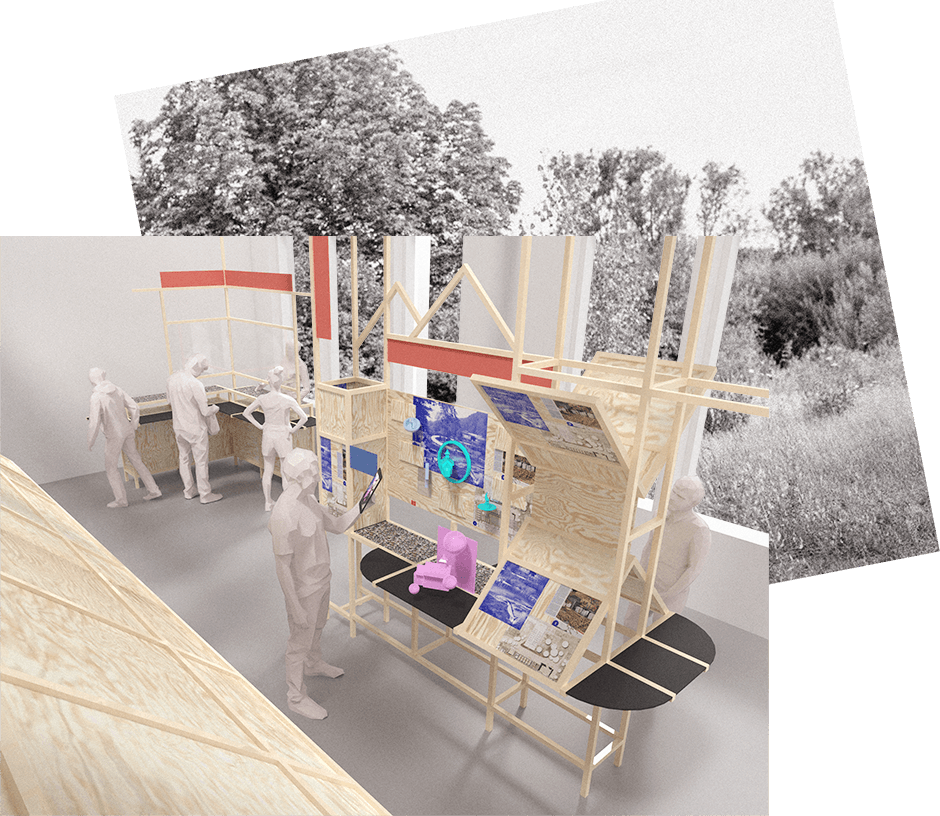
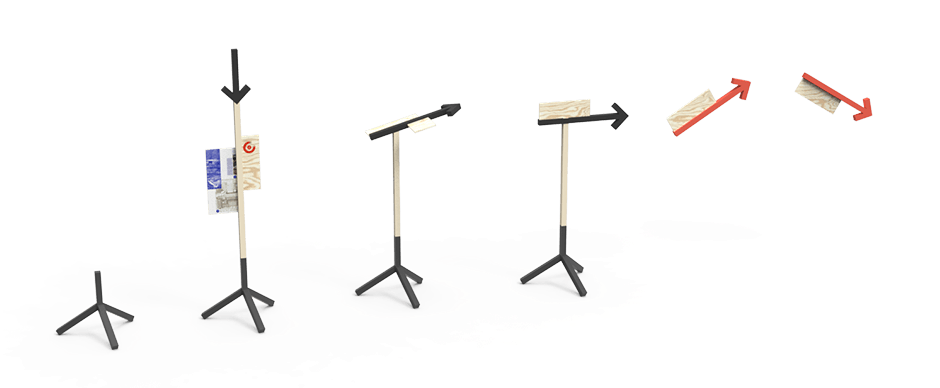
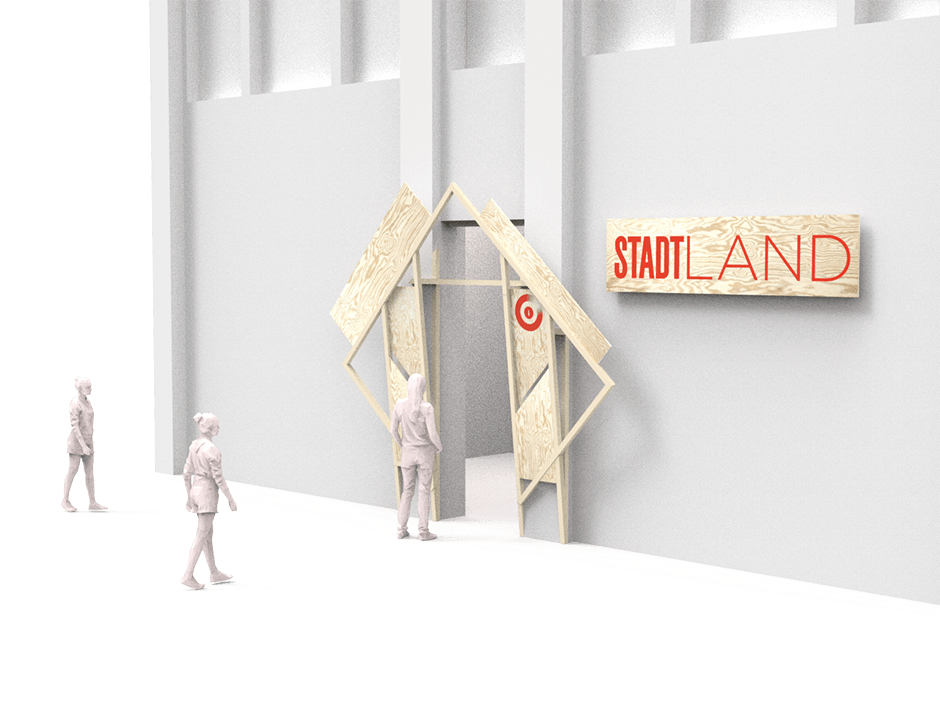
Augmented Reality & media staging
Staged centrally on the ground floor as a "tunnel" or "portal," visitors coming from the entrance are led directly into an analog-digital interlocked space and being invited on a journey through the transformation landscape of Thüringen. With iPads, virtual content is made visible as an additional, digital layer through an AR application. The virtual information is displayed as if they are part of the real world.
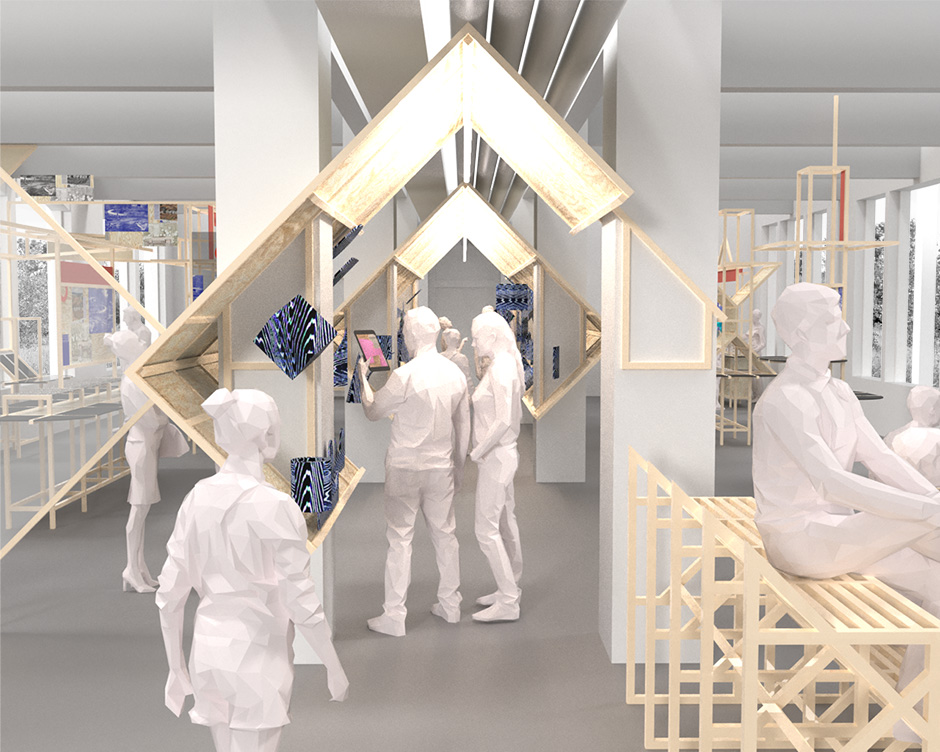
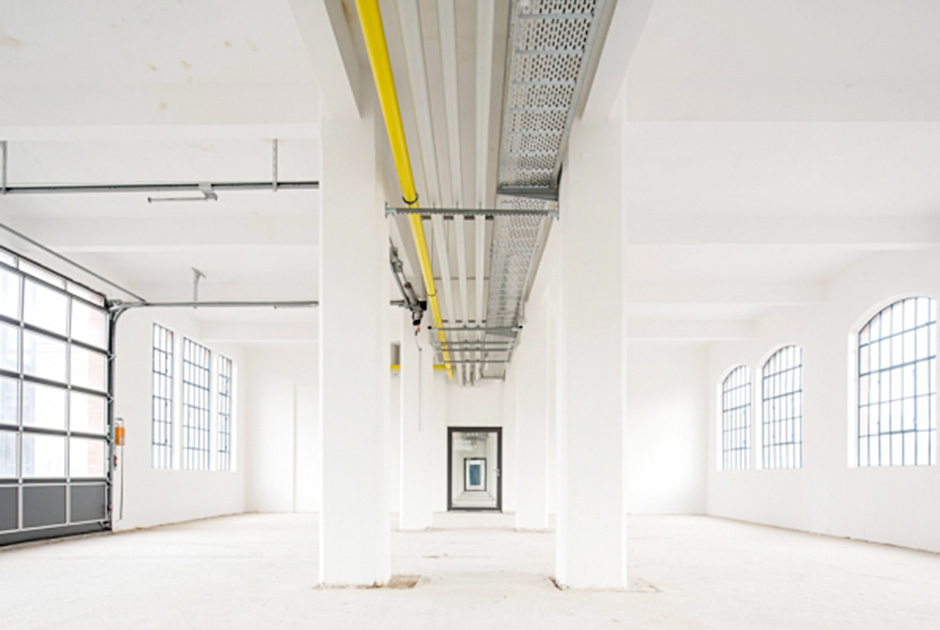
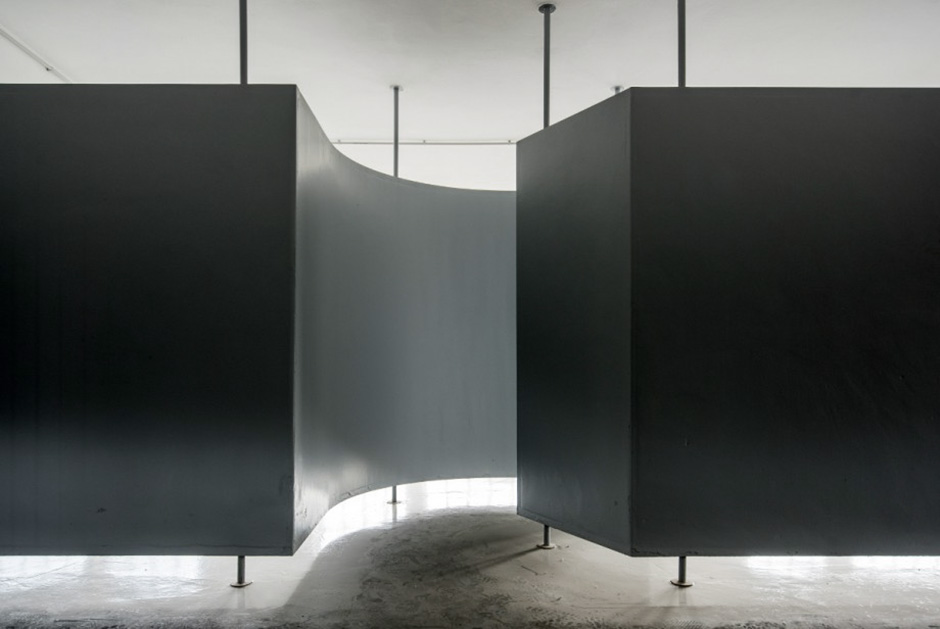
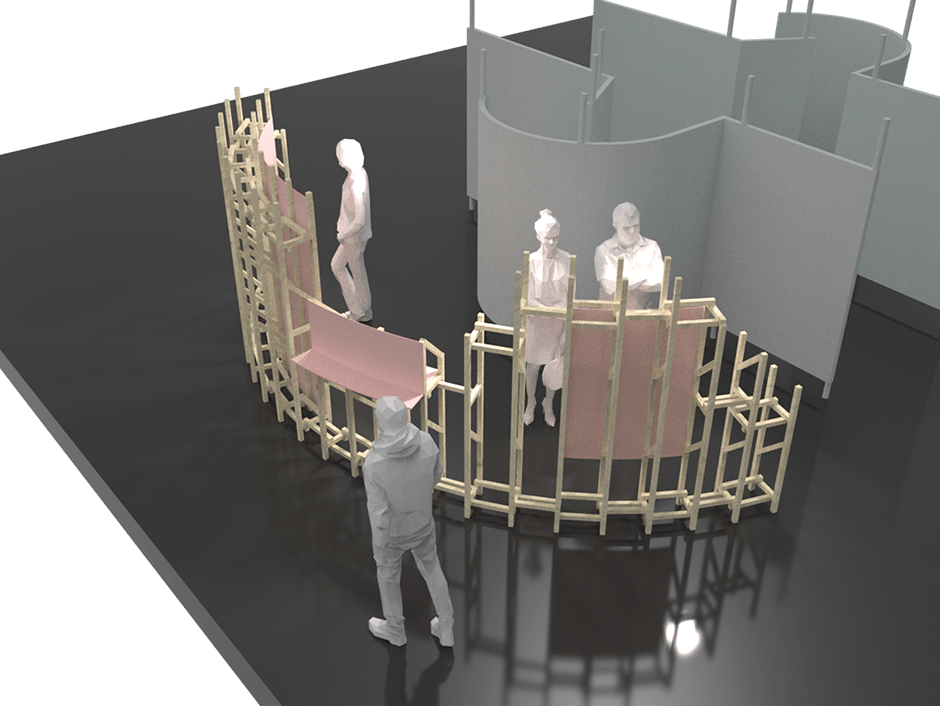
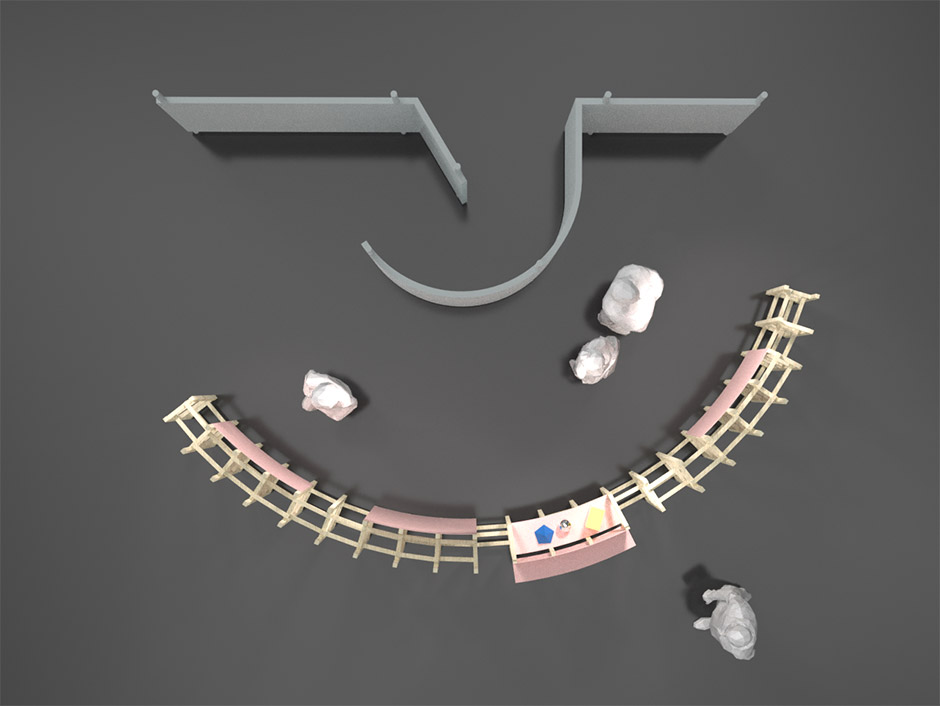
Outdoor co-creation and debate space
In the exhibition, a mobile work and debate space with participatory elements will be staged that allows for different concepts of use. Mobile, modular constructions serve as infrastructure for events and at the same time as a space for visitors to meet and exchange ideas. The work and debate space is integrated into the exhibition area on the ground floor but can be easily moved to another location, for example, the outdoor space. Through participatory formats (e.g. voting station), which are integrated in the exhibition architecture on the ground floor, results and feedback from events are being channelded back into the exhibition.
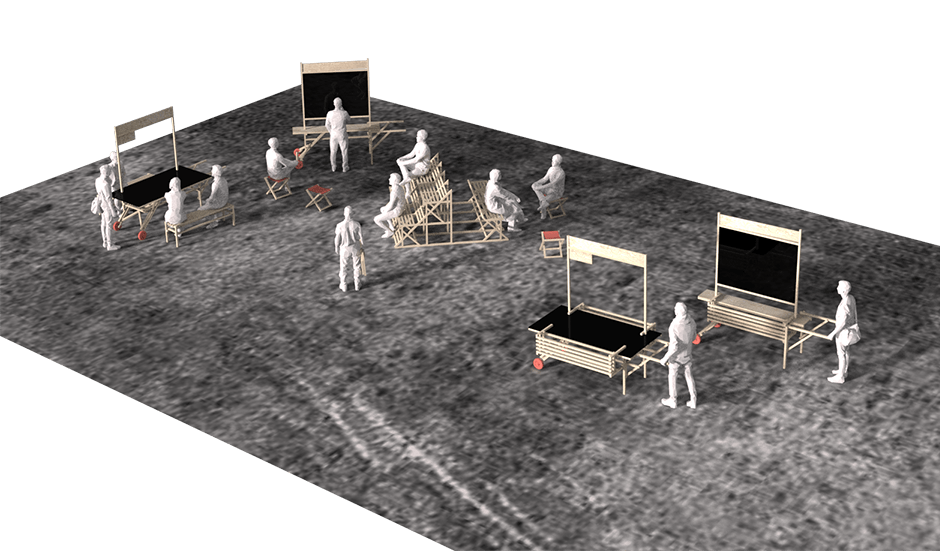
Sustainability concept for reusing the exhibition architecture
The JOYN MACHINE's skeletal timber construction system creates volume with minimal material use. Due to glue-free wood connections, the exhibition architecture allows for damage-free dismantling, which leads to the recovery of all used materials. The exhibition will get converted into everyday objects such as benches and tables that enable an uncomplicated and attractive following use of the resources. The benches and tables will get handed over to the 42 IBA projects in Thüringen to position them at locations where they will also form part of this project.
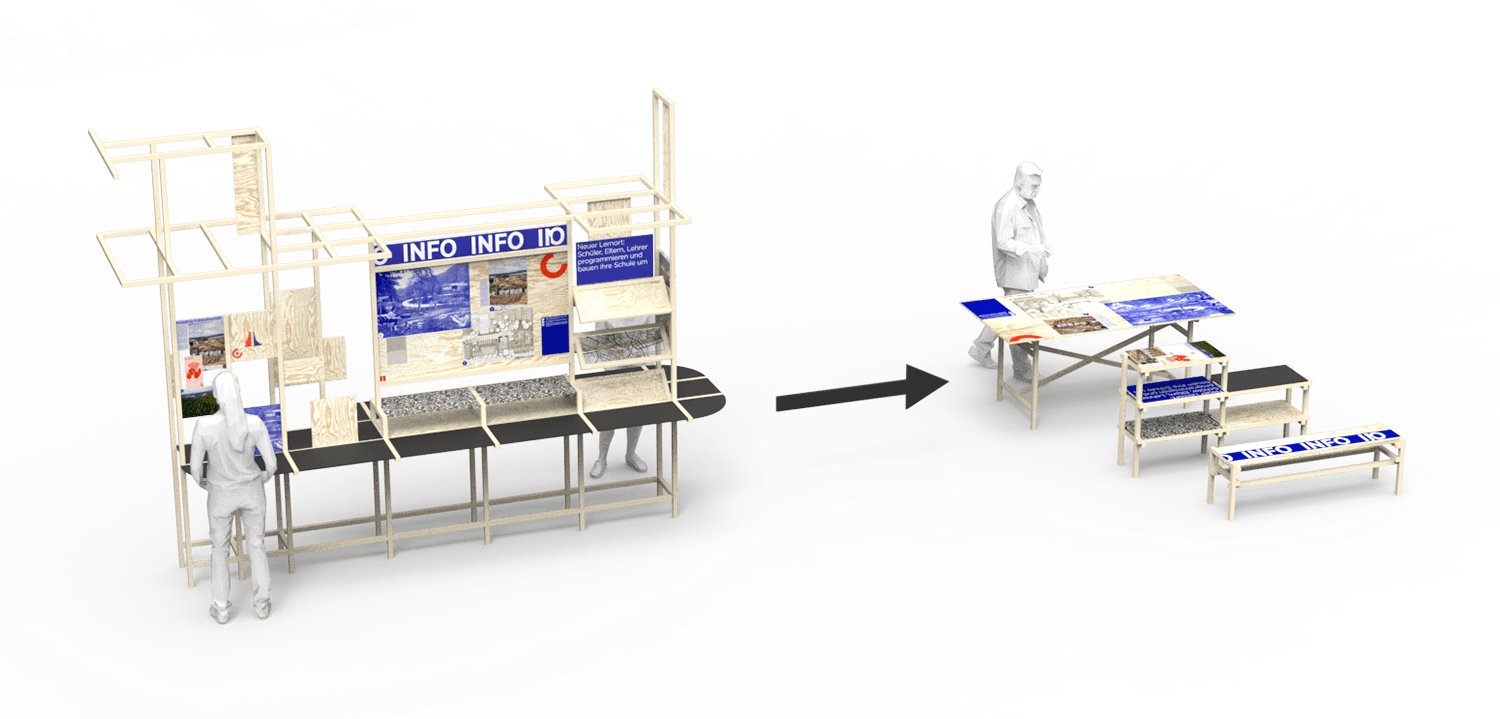
CI and graphic design
To develop a complete CI and the graphic design for all the diverse exhibition content, studio milz teamed up with Studio Laurens Bauer to onboard their extensive skill set in graphic design + their creative drive.
